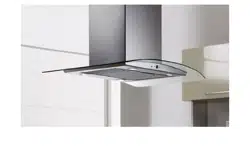Loading ...
Loading ...
Loading ...

upper
chimney
cover
lower
chimney
cover
canopy
cabinet base
x = distance from hood to cooktop
FIGURE 4
DUCTED
DIMENSIONS
x
min & max ceiling height examples
x = 30"
min
max
x = 28"
min
max
x = 26"
min
max
x = 24"
min
max
FIGURE 4
(distance x in FIGURE 4)
High
Ceiling Chimney Kit
FIGURE 4
DUCTED INSTALLATION DIMENSIONS
(vented to the outside)
PLAN THE INSTALLATION
Ductless Conversion Kit
WARNING!
WARNING
!
NOTE: The chimney structure can reduce
down to a 27" minimum height. To reduce
the height, the middle section of the
support structure (FIGURE 5) needs to
be removed. Out of the box, the minimum
chimney length is 32". Subtract 5" from
all minimum ceiling height calculations
in FIGURE 4 if removing the middle
section. Contact Faber at 508-358-5353
for more information.
FIGURE 5
11 7/16”
32” -
Loading ...
Loading ...
Loading ...
