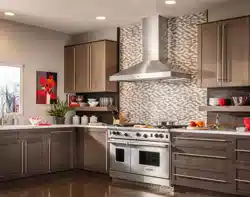Loading ...
Loading ...
Loading ...

- 10 -
INSTALL THE HOOD
Remove the plastic protective film from all exterior
surfaces, decorative flues and filters, prior to final
installation
1. Construct wood wall framing that is flush with interior
surface of wall studs (Fig.7).
Make sure:
a) the framing is centered over installation location.
b) the height of the framing will allow the hood to be
secured to the framing within the dimensions shown.
2. Install the (2) 6 x 60mm screws for the top of the
hood at the dimensions shown in Fig.8-9. Use the
two outer keyhole slots, do not completely tighten
the screws.
3. Hang the hood onto the screws.
4. Level the hood and secure (2) 6 x 60mm screws at
the outer locations of the hood. Tighten all (4) screws.
Notes:
a. Minimum hood distance above cook top must not
be less than 24”. A maximum of 36” above cook top
is highly recommended for best capture of cooking
impurities. Distances over 36” are the installer and
user discretion.
FIG. 7
FRAMING BEHIND WOOD
CROSS SUPPORT
WOOD CROSS
SUPPORT BEHIND
DRYWALL
DRYWALL
Ceiling
Height
Duct
Method
Hood Distance Above 36” High Cok Top (in.)
24
Mounting Bracket Center Hole Location Above 36” High Cook Top (in.) see Fig.7
25 26 28 29 30 31 32 33 34 35 36 27
44
1/4
45
1/4
46
1/4
48
1/4
49
1/4
51
1/4
52
1/4
53
1/4
54
1/4
55
1/4
56
1/4
47
1/4
50
1/4
X X X X X X X 8 Feet Ducted
Non-
Ducted
X X
X X X X X X
X* X* X* X X X X 9 Feet Ducted
Non-
Ducted
X X X X X X X
X X X X X X X X 10 Feet
(see note b)
Ducted
Non-
Ducted
X X
X X X X X X X X X X
X X X X X
11 Feet
(see note a & b)
Ducted
Non-
Ducted
X X X X X
X = Possible Installation Heights
X* = Possible Installation Heights but the Non-Duct Filter Slots will be exposed on
WPP9IQ36SB & WPP9IQ42SB
Notes:
a. Minimum hood distance above cook top must not be less than 24”. A maximum of
36” above cook top is highly recommended for best capture of cooking impurities.
Distances over 36” are at the installer and the users discretion; and if ceiling height
and flue lenght permit.
b. Requires optional 10’ flue extension, ducted model AEWPP9SB or non-ducted
model AEWPP9SBN.
Loading ...
Loading ...
Loading ...
