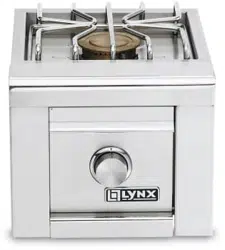Loading ...
Loading ...
Loading ...

Side burner acceSSory care & uSe/inStallation
|
15
BUILT-IN INSTALLATIONS
Lynx built-in accessories are intended for installation in a
built-in enclosure constructed of non-combustible materials.
The accessory drops into the opening shown in the cutout
detail drawing and hangs from its counter-top trim. A deck
is not required to support it from the bottom.
Pay special attention to the provisions shown for gas line
hook-up. (See INDEX: “Cut-out Dimensions for Built-in Grills
& Accessories”)
Installation provisions may be made for the Power Burner
installation. The Power Burner cooking height may be
reduced to better accommodate large cooking pots.
Clearances to combustible material must be maintained
as outlined below. No combustible material shall be used
in the construction of a counter top using a recessed
application.
The enclosure should have ventilation holes to prevent gas
build-up in the event of a leak. The deck ledges and counter
should be flat and level. (Refer to ANSI Z21.58 Standard for
Outdoor Cooking Gas Appliances, Section 1.7 Enclosures
For Self Contained LP-Gas Supply Systems or local codes
for additional information.)
The grill accessory may be powered from either a 120 volt,
60 hertz, 15 amp GFI certified outlet installed by a qualified
electrician OR it may be powered directly from your Lynx
Grill transformer power supply.
When a Lynx grill is not available or if the grill is not located
close enough to the grill a Lynx LASK (Lynx Accessory Switch
Kit) is available as an optional purchase.
CLEARANCE TO COMBUSTIBLE MATERIALS
Minimum clearance from the sides and back of the
accessory to adjacent combustible construction below the
counter top is 12” from the sides and back.
Dégagement minimal entre les parois latérales et l’arrière
de l’appariel et la construction combustible au-dessous
du panneau supérieur de l’appareil (30 cm à partir des
parois latérales et 30 cm à partir de l’arrière).
Minimum clearance from sides and back of unit to adjacent
combustible construction extending above the counter top
is 18” from the sides and back.
Dégagement horizontal minimal entre les parois latérales
et l’arrière de l’appariel et la construction verticale
combustible au-dessus de l’appareil (45.7 cm à partir des
parois latérales et 45.7 cm à partir de l’arrière).
Do not use this appliance under overhead combustible
surfaces.
Ne pas utiliser cet appareil sous une surface combustible.
Before you start...continued
Loading ...
Loading ...
Loading ...
