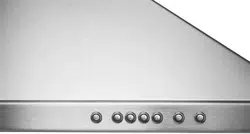Loading ...
Loading ...
Loading ...

- 9 -
INSTALL THE HOOD MOUNTING SUPPORT
1. Construct structural wall framing that is flush with interior surface of wall studs.
Make sure the framing is centered over installation location.
NOTE
Hood distance above cooktop is: Minimum 24”, Maximum 30”. 9-ft. and 10-ft.
ceilings may require Flue Extension, Model AEWTT32SB, depending on
installation height (purchase separately). See charts below for additional
installation height information.
2. After wall surface is finished, fasten (2) 4mm x 38mm screws at the locations
shown below. DO NOT TIGHTEN screws all the way - leave approximately 1/4”
between screw head and wall.
C
L
36” HIGH COOKTOP
11
3
/4 ”
6
3
/8 ”
4
3
/4 ”
4mm x 38mm
SCREWS
HERE
A
SEE
CHART
BELOW
4
3
/4 ”
6
3
/8 ”
STRUCTURAL
FRAMING
STRUCTURAL
FRAMING
HOOD
24" 25"26" 27" 28"29" 30"
Ceiling
Height
8 Feet 37-1/8" 38-1/8" 39-1/8" 40-1/8"41-1/8"*42-1/8"*43-1/8"
9 Feet
9 Feet
with
AEWTT32SB
10 Feet
with
AEWTT32SB
* Not applicable for non-duct installation.
** For non-duct installation, use upper flue from AEWTT32SB and lower flue from standard hood.
Desired Hood Distance (Above 36" High Cooktop)
43-1/8"
Upper Mounting Screws Location (Distance above 36" High Cooktop)
(Dimension “A”)
**37-1/8" **38-1/8" **39-1/8"
37-1/8" 38-1/8" 39-1/8" 40-1/8"41-1/8"42-1/8" 43-1/8"
Loading ...
Loading ...
Loading ...
