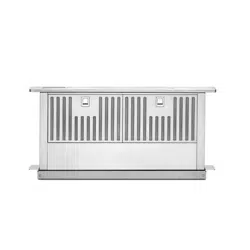Loading ...
Loading ...
Loading ...

10
Calculating Vent System Length
3¼" x 10" (8.3 x 25.4 cm) rectangular vent is required from the
blower motor box. It can be transitioned to 6" (15.2 cm) round
vent if needed.
Maximum Length of Vent System
To calculate the length of the system you need, add the
equivalent feet (meters) for each vent piece used in the system.
Example Vent System
The following example falls within the maximum vent length of
35 ft (8.9 m).
Vent Length
6" (15.2 cm) round 35 ft (8.9 m)
3¹⁄₄" x 10" (8.3 cm x 25.4 cm) 35 ft (8.9 m)
Vent Piece
3¹⁄₄" x 10" (8.3 cm x 25.4 cm)
Rectangular
3¹⁄₄" x 10" (8.3 cm x 25.4 cm)
90° elbow
5.0 ft
(1.5 m)
3¹⁄₄" x 10" (8.3 cm x 25.4 cm)
flat elbow
12.0 ft
(3.7 m)
3¹⁄₄" x 10" (8.3 cm x 25.4 cm)
wall cap
0.0 ft
(0.0 m)
Vent Piece 6" (15.2 cm) Round
45° elbow 2.5 ft
(0.8 m)
90° elbow 5.0 ft
(1.5 m)
6" (15.2 cm)
wall cap
0.0 ft
(0.0 m)
3¹⁄₄" x 10" (8.3 cm x 25.4 cm)
to 6" (15.2 cm) transition
4.5 ft
(1.4 m)
6" (15.2 cm) to 3¹⁄₄" x 10"
(8.3 cm x 25.4 cm) transition
1 ft
(0.3 m)
3¹⁄₄" x 10" (8.3 cm x 25.4 cm)
to 6" (15.2 cm) 90° elbow
transition
5.0 ft
(1.5 m)
6" (15.2 cm) to 3¹⁄₄" x 10"
(8.3 cm x 25.4 cm) 90° elbow
transition
5.0 ft
(1.5 m)
A. Blower motor
B. Transition
C. 90° elbows
D. Back draft damper
2 - 90° elbow = 10.0 ft (3 m)
1 - wall cap = 0.0 ft (0.0 m)
8 ft (2.4 m) straight = 8.0 ft (2.4 m)
Transition = 4.5 ft (1.4 cm)
Length of 6" (15.2 cm)
or 3¹⁄₄" x 10"
(8.3 cm x 25.4 cm)
system
= 22.5 ft (6.8 m)
A
B
C
6 ft
(1.8 m)
2 ft (0.6 m)
D
Loading ...
Loading ...
Loading ...
