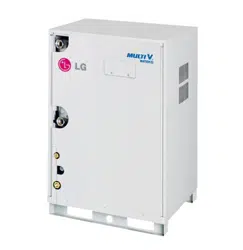Loading ...
Loading ...
Loading ...

34 Outside Unit
Master
Slave
L Below 150m(492ft)
H Below 50m(164ft)
h Below
15m(49ft)
Below 10m
Below 2m(6.6ft)
l Below 40m(131ft)
➲
Slave outside unit ~ Connecting
branch pipe Ⓖ : Pipe diameter
between outside units (E)
➲
Connecting branch pipe
Ⓖ
~ 1st Y
branch part
Ⓑ
: Main pipe diameter (A)
➲
Refrigerant pipe diameter from branch
to branch (B, C)
➲
Total refrigerant pipe length = A + B + C + a
+ b + c + d + e ≤
300m(984ft)(500m(1640ft)*)
2. When installing 2 outside units
Ex) 5 indoor units connected
Ⓐ : Outside units
Ⓑ : 1st Y branch
Ⓒ : 2nd Y branch
Ⓓ : Indoor unit
Ⓔ : Header branch
Ⓕ : Seal
Ⓖ : Connecting branch pipe between outside units
❈ Connecting branch pipe between outside units:
ARRCN20(Ⓖ)
• When the pipe diameter (B) connected after 1st branching is larger than the main pipe diameter (A), Install the pipe with the pipe diameter
(B) after 1st branching that is the same as the main pipe diameter (A). Ex) When connecting with 120% of the indoor unit to 10 HP.
1) Outside unit main pipe diameter:
Ø
22.2(7/8) (Gas pipe) /
Ø
9.52(3/8) (Liquid pipe)
2) Pipe diameter after 1st branching by 120% indoor unit combination :
Ø
28.58(1-1/8) (Gas pipe) /
Ø
12.7(1/2) (Liquid pipe)
Therefore set the pipe diameter (B) after 1st branching to
Ø
22.2(7/8) (Gas pipe) /
Ø
9.52(3/8) (Liquid pipe) of main pipe diameter (A).
• For the pipe length after the header branch (c~e), it is recommended to install the unit so that the difference of the pipe distance connected
to the indoor unit is minimized.
• The large difference in pipe distance can cause performance difference between indoor units.
• After the header branch, you cannot use the Y branch and header branch.
• When the pipe distance corresponding to the farthest indoor unit from the outside unit is 90m(295ft) or above, you must change the main
pipe diameter according to the outside unit capacity in accordance with the following table.
(This applies to both the liquid and gas pipes.)
Refrigerant piping system
For the first branch pipe (B), use the branch pipe
that fits the main pipe diameter (A).
Total capacity of indoor units con-
nected to after branching[kW(Btu/h]
≤ 5.6(19,100) Ø6.35(1/4) Ø12.7(1/2)
<16(54,600) Ø9.52(3/8) Ø15.88(5/8)
≤ 22.4(76,400) Ø9.52(3/8) Ø19.05(3/4)
< 33(112,600) Ø9.52(3/8) Ø22.2(7/8)
< 47(160,400) Ø12.7(1/2) Ø28.58(1-1/8)
< 71(242,300) Ø15.88(5/8) Ø28.58(1-1/8)
< 104(354,900) Ø19.05(3/4) Ø34.9(1-3/8)
104(354,900) ≤ Ø19.05(3/4) Ø41.3(1-5/8)
Liquid pipe
[mm(inch)]
Gas pipe
[mm(inch)]
Outside unit capacity Liquid pipe[mm(inch)] Gas pipe [mm(inch)]
24,30HP Ø19.05(3/4) Ø34.9(1-3/8)
32,40HP Ø19.05(3/4) Ø41.3(1-5/8)
Longest pipe length (Equivalent pipe length)
A +f ≤ 150m(492ft)( 175m(574ft))
Longest pipe length after 1st branching
f ≤ 40m(131ft)
High/Low difference (Outside unit ↔ Indoor unit)
H ≤ 50m(164ft)
High/Low difference (Indoor unit ↔ Indoor unit)
h ≤ 15m(49ft)
High/Low difference (Outside unit ↔ Outside unit)
h1 ≤ 2m(6.6ft)
L
ℓ
H
h
h1
Liquid pipe Gas pipe
Low/high pressure
[mm(inch)] [mm(inch)]
common pipe
Ø9.52(3/8)/12.7(1/2)
Ø22.2(7/8)/28.58(1-1/8)
Ø19.05(3/4)
Gas Pipe Liquid Pipe
24,30HP..................................................................Ø37.9 → Ø38.1(1-1/2) 24,30,32,40HP........................................................
Ø
19.05
(3/4) → Ø22.2(7/8)
32,40HP............................................................Ø41.3(1-5/8)
Loading ...
Loading ...
Loading ...
