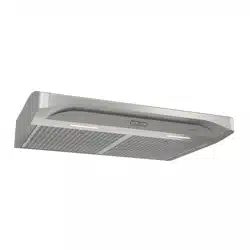Loading ...
Loading ...
Loading ...

MANUEL D’INSTALLATION
INSTALLATION
88
Longueurs maximales de conduit recommandées
pour obtenir une efficacité d’évacuation de 80%
LONGUEUR MAXIMALE
DE CONDUIT
DE 3¼ PO X 10 PO,
HORIZONTAL
LONGUEUR MAXIMALE
DE CONDUIT
DE 3¼ PO X 10 PO,
VERTICAL
LONGUEUR
MAXIMALE DE
CONDUIT DE
7 PO ROND
CAPUCHON
DE MUR OU
DE TOIT AVEC
CLAPET
COUDE(S)* DE
(90° ET/OU 45°)
91 pi 79 pi 92 pi 1 0
82 pi 71 pi 78 pi 1 1
73 pi 62 pi 62 pi 1 2
* Coudes standards de rayon interne de 1 po.
Contenu
Avant de procéder à l’installation, vérifier le contenu de la boîte. Si des articles sont manquants
ou endommagés, contacter le manufacturier.
S’assurer que les articles suivants sont inclus :
Série VCQDD1 Série VCQSEN1
** LE SAC DE PIÈCES SE TROUVE DERRIÈRE L’ADAPTATEUR/VOLET,
ÀL’INTÉRIEUR DE LA HOTTE
C
L
AB
Apoyar este borde contra la pared de atrásPlace this edge against back wall
VERTICAL EXHAUST
S
A
A
V
RTICAL EX
= 3¼” x 10”
= 3¼” x 14”
RECTANGULAR DUCTING7” ROUND DUCTING
OR
Use this template for marking;do not attempt to cut out the ducting hole through it.
NOTE: These cutouts are clearance holes; they do not need to be the exact size of ducting.
= 3¼ po x 10 po
= 3¼ po x 14 po
CONDUIT RECTANGULAIRECONDUIT ROND DE 7 PO
OU
= 3¼ pulg. x 10 pulg.
= 3¼ pulg. x 14 pulg.
CONDUCTORECTANGULARCONDUCTOREDONDO
DE
7 PULG.
O
Appuyer ce bord au mur arrière
Utiliser ce gabarit pour marquer vos repères;ne pas tenter de découper
le trou pour le conduit à travers le gabarit.
NOTE : Les découpes incluent le jeu nécessaire à l’installation; elles ne doivent pas
être du format exact des conduits.
Use esta plantilla para crear marcados;no trate de cortar el
agujero del conducto a través de la plantilla.
NOTA: To be translated in Spanish.
MARK WHERE INDICATED
FOR THE APPROPRIATE SIZE DUCT OPENING
MARQUERLES REPÈRES AUX ENDROITS INDIQUÉS SELON
LE FORMAT DE CONDUIT UTILISÉ
TITLE TO BE TRANSLATED IN SPANISH
Electrical access hole center
A = single blower hood
B = double blower hood
Centre du trou pour fil
d’alimentation électrique
A = hotte ventilateur simple
B = hotte ventilateur double
To be translated in Spanish
Electrical access hole center
A = single blower hood
B = double blower hood
4¼”
10½”
14½”
8”
7½”
C
C
C
Bend template along graduated
scale when installing to framed
cabinet.
Pour une installation sous une
armoire à fond en retrait, utiliser les
lignes pour mesurer l’épaisseur du
décalage causé par le mur de
l’armoire et plier le gabarit en
conséquence.
To be translated in Spanish.
(2) FILTRES À GRAISSES
(1) ADAPTATEUR/VOLET
3¼ PO X 10 PO
(ÀL’INTÉRIEUR DE LA HOTTE)
(2) SUPPORTS D’INSTALLATION*
POUR ARMOIRE
AVEC
FOND EN RETRAIT
(2) SUPPORTS D’INSTALLATION*
POUR ARMOIRE AVEC FOND RÉGULIER
(1) GABARIT POUR CONDUITS
(IMPRIMÉ SUR LES DEUX CÔTÉS)
C
OMPOSANTS EZ1
* LES SUPPORTS D’INSTALLATION EZ1 SONT FIXÉS À L’INTÉRIEUR DE LA HOTTE.
(1) SAC DE PIÈCES** COMPRENANT :
(6) V
IS À BOIS
À
TÊTE RONDE
N
°8 X 5/8 PO
(4) VIS À MÉTAUX
N
° 8-18 X 1/2 PO
(6) VIS À BOIS
À
TÊTE FRAISÉE
N
° 8 X 1/2 PO
*** LE SAC DE PIÈCES SE TROUVE DERRIÈRE L’ADAPTATEUR/VOLET
À
L
’INTÉRIEUR DE LA HOTTE
C
L
AB
Apoyar este borde contra la pared de atrásPlace this edge against back wall
S
A
A
V
RTICAL EX
= 3¼” x 10”
= 3¼” x 14”
RECTANGULAR DUCTING7” ROUND DUCTING
OR
Use this template for marking;do not attempt to cut out the ducting hole through it.
NOTE: These cutouts are clearance holes; they do not need to be the exact size of ducting.
= 3¼ po x 10 po
= 3¼ po x 14 po
CONDUIT RECTANGULAIRECONDUIT ROND DE 7 PO
OU
= 3¼ pulg. x 10 pulg.
= 3¼ pulg. x 14 pulg.
CONDUCTORECTANGULARCONDUCTOREDONDO
DE
7 PULG.
O
Appuyer ce bord au mur arrière
Utiliser ce gabarit pour marquer vos repères;ne pas tenter de découper
le trou pour le conduit à travers le gabarit.
NOTE : Les découpes incluent le jeu nécessaire à l’installation; elles ne doivent pas
être du format exact des conduits.
Use esta plantilla para crear marcados;no trate de cortar el
agujero del conducto a través de la plantilla.
NOTA: To be translated in Spanish.
MARK WHERE INDICATED
FOR THE APPROPRIATE SIZE DUCT OPENING
MARQUERLES REPÈRES AUX ENDROITS INDIQUÉS SELON
LE FORMAT DE CONDUIT UTILISÉ
TITLE TO BE TRANSLATED IN SPANISH
Electrical access hole center
A = single blower hood
B = double blower hood
Centre du trou pour fil
d’alimentation électrique
A = hotte ventilateur simple
B = hotte ventilateur double
To be translated in Spanish
Electrical access hole center
A = single blower hood
B = double blower hood
4¼”
10½”
14½”
8”
7½”
C
C
C
Bend template along graduated
scale when installing to framed
cabinet.
Pour une installation sous une
armoire à fond en retrait, utiliser les
lignes pour mesurer l’épaisseur du
décalage causé par le mur de
l’armoire et plier le gabarit en
conséquence.
To be translated in Spanish.
* À L’INTÉRIEUR DE LA HOTTE
(1) ADAPTATEUR/VOLET*
3¼
PO X 10 PO
(2) S
UPPORTS D’INSTALLATION**
POUR ARMOIRE
AVEC
FOND EN RETRAIT
(2) SUPPORTS D’INSTALLATION**
POUR ARMOIRE AVEC FOND RÉGULIER
(1) GABARIT POUR CONDUITS
(IMPRIMÉ SUR LES DEUX CÔTÉS)
C
OMPOSANTS EZ1
** LES SUPPORTS D’INSTALLATION EZ1 SONT FIXÉS À L’INTÉRIEUR DE LA HOTTE.
(1) SAC DE PIÈCES*** COMPRENANT :
(6) V
IS À BOIS
À
TÊTE RONDE
N
° 8 X 5/8 PO
(4) VIS À MÉTAUX
N
° 8-18 X 1/2 PO
(6) VIS À BOIS
À
TÊTE FRAISÉE
N
° 8 X 1/2 PO
(2) F
ILTRES À GRAISSES
NOTE : Il est possible d’utiliser des conduits ronds de 6 po mais l’efficacité de l’évacuation
pourrait être diminuée.
Loading ...
Loading ...
Loading ...
