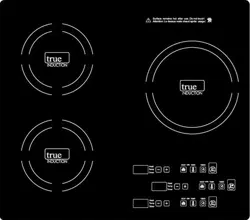Loading ...
Loading ...
Loading ...

4
II. Cooktop Installation
Dimensions and Placement for Cut-out in Countertop
This appliance is not user serviceable. Installation must be completed by a qualied
technician.
WARNING!
FOR YOUR SAFETY: Do not store or use gasoline or other ammable vapors and liquids in
the vicinity of the unit. To eliminate the risk of burns or re due to overheating, cabinets located
above the induction cooktop should be avoided or allowed a minimum of 30’’ clearance. If cabi-
net space is available, the risk can be reduced by installing a range hood at a minimum of 5
inches below the bottom of the cabinets.
IMPORTANT INSTALLATION INFORMATION:
All electric cooktops run o of a single phase, three-wire cable, 120V/60Hx AC only electrical
supply with ground. The installation should be made using wires, conduits, and ttings size in
accordance with the National Electrical Code– ANSI/NFPA 70.
Cut a rectangle hole in the countertop where the cook top is to be placed. The dimensions
for the cut-out are 21 3/4' x 19 3/8''
The cut-out must be placed at least 2 1/2" from any side of the countertop.
To achieve ush mounting installation, use a router tool to round the corners of the hole cut
into the countertop.
TRIPLE BURNER INDUCTION COOKTOP MANUAL P.2
20’’
13 3/4’’
21 3/4’’
19 3/8’’
Loading ...
Loading ...
Loading ...
