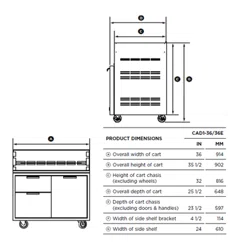Loading ...
Loading ...
Loading ...

7
INSTALLATION
A
B
Top view
(with
drawers
open)
Locating the cart
For proper use, this product should be installed/positioned on a flat ground or patio.
Unevenness such as bumps, cracks and protrusions should be 1/4” or less. Refer to
illustration and the below table for required flat area dimensions.
REQUIRED FLAT AREA
CAD1-30 CAD1-36/36E CAD1-48/48E
IN MM IN MM IN MM
A Width 30 762 36 914 48 1219
B Depth 48 1219 48 1219 48 1219
Cart assembly instructions
IMPORTANT!
z
Some parts have sharp edges; care must be taken when handling the various
components to avoid injury. Please read safety information provided in these
instructions before beginning assembly. Wear gloves when handling.
z
Two or more people should work together to assemble the cart and All-Grill, Double
Side Burner/Sink, or Double Side Burner/Griddle.
z
Avoid using side shelf to move cart. Push or pull the cart by grasping corners of head.
Loading ...
Loading ...
Loading ...
