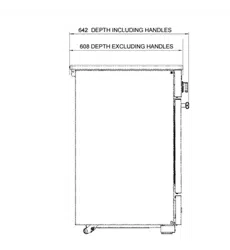Loading ...
Loading ...
Loading ...

INSTALLATION
Check the appliance is electrically safe when you have nished.
30
ArtNo.110-0004 - 110 Cooker min spacings
5 mm
5 mm
Height to Hotplate
905 mm min
930 mm max
Height to Flue Trim
905 mm min
930 mm max
650 mm min
410 mm min
410 mm min
Wall
Wall
910 mm
75 mm min 75 mm min
check cookerhood instructions for actual dimensions
900 mm
Height to Flue Trim
905 mm min
930 mm max
75 mm min 75 mm min650 mm min
905 mm
min
930 mm
max
Height to
Hotplate
Positioning the cooker
The diagrams show the minimum recommended distance
from the cooker to nearby surfaces (Fig. 9.1 and Fig. 9.2).
The cooker should not be placed on a base.
Fig. 9.1 and Fig. 9.2 Cookers installed into recess: The cooker
must have side clearance ABOVE hob level of 75mm up to a
height of 410mm. This can be reduced to 25mm if the surface
of the side wall is non-combustible.
A minimum space of 650 mm is required between the top of
the hotplate and a horizontal combustible surface.
*Any cookerhood should be installed in accordance with the
hood manufacturer’s instructions.
**Any splashback must be tted in accordance with the
manufacturers instructions. Allowance should be made for
the additional height of the ue trim, which is tted to the
cooker hob.
Surfaces of furniture and walls at the sides and rear of the
appliance should be heat, splash and steam resistant. Certain
types of vinyl or laminate kitchen furniture are particularly
prone to heat damage and discolouration. We cannot accept
responsibility for damage caused by normal use of the
cooker to any material that de-laminates or discolours at
temperatures less than 65 °C above room temperature.
If a ush t is required, t the cooker up to the unit at one
side then t the unit the other side.
DO NOT box the cooker in – it must be possible to move the
cooker in and out for cleaning and servicing.
If the cooker is not installed between units, a side panel
extension that closes the gap to the wall at the rear is
available as an optional extra kit.
Fig. 9.1
Fig. 9.2
Checking the parts:
2 grill pans & trivets 3 energy saving shelves
2 x full capacity shelves with
telescopic runners
1 x grill pan tray support with
telescopic runners
ArtNo.331-0008 - 90SC
grill pan & trivet
ArtNo.326-0015 - Energy saving shelf (Falcon)
2 left hand and 2 right hand
ladder side supports
1x energy saving panel / divide 1x plinth
ArtNo.281-0028 - Albertine divider
ArtNo.350-0008 - 90 SC plinth
Loading ...
Loading ...
Loading ...
