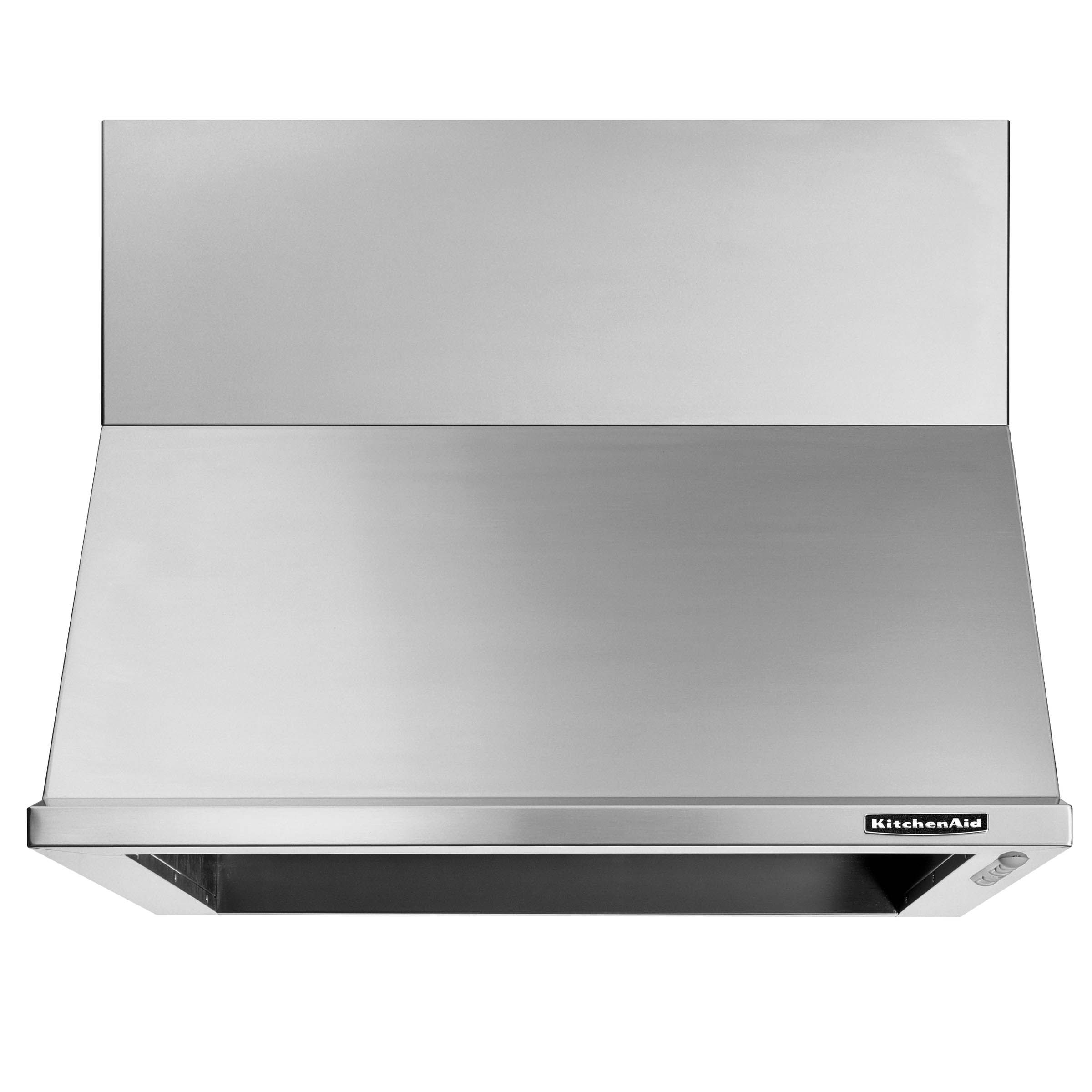Loading ...
Loading ...

12 t_
(30,5 cm)
(if used)
18-3/16"
(46.2 cm)
2-7/32"
(5,5 cm)
25-3
(64 cm)
_1-3/8"
(3.5 cm)
36" 191.4 cm) hood: 35-7/8" 191,1 cm)
1106.7 cm) hood: 41-7/8" 1106,4 crn)
46" 1121,9 cm) hood: 47-7/8" 1121.6 cm)
Vent system must terminate to the outside.
Do not terminate the vent system in an attic or other
enclosed area.
Do not use 4-inch (10.2cm) laundry-type wall caps.
Use metal vent only. Rigid metal vent is recommended. Do
not use plastic or metal foil vent.
Forthe most efficient and
quiet operation:
•The size of the vent should be uniform.
• Use no more than three 90+elbows.
• Make sure there is aminimum of 24" (61 cm) of straight
vent between the elbows if more than one elbow is used.
• Do Not install two elbows together.
• The length of vent system and number of elbows should
be kept to a minimum to provide efficient performance.
• The vent system must have a damper. If roof or wall cap
has a damper, Do Not use damper supplied with the
range hood.
• Use duct tape to seal all joints in the vent system.
• Use caulking to seal exterior wall or roof opening around
the cap.
Determine which venting method is best for your
application and follow "Preparation" under "Installation
steps" on Page 5.
18" (45.7 cm)
min.
clearance
upper
cabinet to
countertop
36" (91.4 cm) hood: 36" (91.4 cm)
42" (106.7 cm) hood: 42" 1106.7 cm)
48" 1121.9 cm) hood: 48" 1121.9 cm)
rain. cabinet opening widths
canopy
cabinet depth __
30" (76.2 crn) rain. bottom of
py to cooking surface
36" (91.4 cm)
base cabinet
height
@ For installations with canopy only, minimum of
84-3/16" (213.8 cm).
® For installations with optional vent hood cover, minimum
of 96-3/16" (244.3 cm).
Ceiling height above canopy or canopy with optional vent
hood is unlimited.
3
Loading ...
Loading ...
Loading ...
