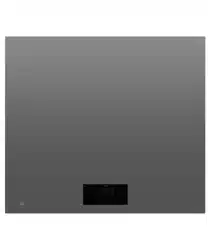Loading ...
Loading ...
Loading ...

90002876 Date: 16.12.2022 | The models shown in this Preliminary Specification Guide (PSG) may not be available in all markets and are subject to change at any time. Product specifications may vary
from those shown. This PSG is superseded and will become obsolete upon launch of the product. This PSG should not be used as installation guidance for any product. Further information is required to
safely and correctly install the products featured here. Specific installation guidance will be available with the product on delivery and on our website fisherpaykel.com
PRELIMINARY SPECIFICATION GUIDE SINGLE, 9CM, MODULAR VENTILATION
SERIES 11
BENCHTOP CUTOUT DIMENSIONS
mm
A Cutout width 481
B Cutout depth 510
IMPORTANT NOTE: Products can be flush mounted, this requires a recess
in benchtop.
PRODUCT DIMENSIONS
mm
A Overall width of products 517
B Overall depth of products 50
C Overall height of products 186
D Gap between products 2
* Includes glass
ISO VIEWISO VIEW
SPECIFICATIONS
Configuration Single, 9cm Driver with Modular Ventilation
Models
Primary
CI392DTTB1 Primary Modular Induction Cooktop, 39cm, 2 Zones with SmartZone, Black
CI392DTTG1 Primary Modular Induction Cooktop, 39cm, 2 Zones with SmartZone, Grey
x1
Auxiliary N/A
Ventilation *
CD1DB1 Auxiliary Modular Ventilation, 13cm, Duct Out, Black
CD1CG1 Auxiliary Modular Ventilation, 13cm, Duct Out, Grey
x1
Accessory
Multiple Product Installation Kit x1
Electrical Refer Individual product pages
* Auxiliary Modular Ventilation unit can be placed to the right or left of the cooktop
A
b
C
d
A
b
Auxiliary Ventilation
9cm Primary
Loading ...
Loading ...
Loading ...
