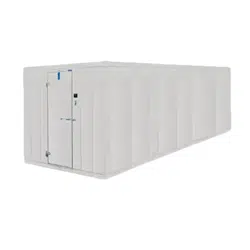Loading ...
Loading ...
Loading ...

12
1/22 Rev. F 171375
. After the walk-in is completely
assembled, place the curb face down
on top of the ceiling sections (curb is
fastened to crate base during shipping
and must be removed and installed
prior to membrance roof installation). To
ensure proper opening alignment, mark
the outside portion of the curb on the
ceiling sections with a marking pencil
. Remove the paper from the gasket and
position the curb, gasket side down, on
the pencil line. Press down firmly. Note:
Movement of the curb is very difficult
after the gasket adheres to the ceiling
section. Refer to Figure 1.
. Lay the membrane roofing material
over the walk-in ceiling sections and
curb leaving a six inch overhang
on all four sides of the walk-in.
Using an utility knife, cut a hole in
the membrane roof approximately
1-1/2” in from the edge of the
opening. (The resulting hole in the
membrane will be smaller than the
ceiling opening). Fold the 1-1/2”
membrane flaps into the opening,
notching the membrane around
the locators and divider. Use either
sheet metal screws, caulk, glue,
etc. to fasten the membrane roofing
material to the inside edge of the
curb frame. Refer to Figure 2. Do
not make any penetrations in the top
of the membrane roof. Any needed
penetrations should be through the
side wall to maintain the integrity of
the roof.
Curb
Alignment Marks
Ceiling Sections
Walk-In
Membrane
Roofing
Opening
Fasten to Edge
of Curb Frame
Cutout Line
Walk-In
Loading ...
Loading ...
Loading ...
