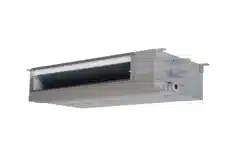Loading ...
Loading ...
Loading ...

8
For Concrete Slab
Unit: in.
For Steel Beam
Beam
Suspension Bolt
(W3/8 or M10)
For Wooden Beam Suspension
Wooden Bar
(2-23/64 to 3-35/64 Square)
Wooden Beam
Nut
Nut
Square Washer
Square Washer
Suspension Bolt
Rear Side
≥ 39-3/8≥ 39-3/8
View from Top
Front Side
(5-1/8)
≥ 23-5/8
≥ 23-5/8
Electrical Box
Unit: in.
Service Access
Door (≥ 17-23/32)
In case that the
ceiling board can
not be detected
for servicing,
prepare a service
access door
below the indoor
unit for removing
the indoor unit.
9.8ft.(3m)
0.026lb/ft
3
0.026lb/ft
3
(
)
5-29/32 to 6-5/16
Insert
Anchor Bolt
(W3/8 or M10)
Steel
(221 to 331 lbs)
Concrete
(0.42kg/m³
0.42kg/m
3
This value should be decided according to the
each country's regulation such as ISO5149,
EN378 and ASHRAE Standard 15.
possible
la
Loading ...
Loading ...
Loading ...
