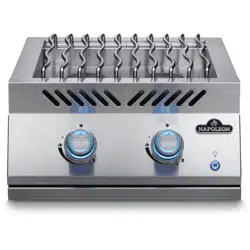Loading ...
Loading ...
Loading ...

6
| Getting Started
Napoleon.com | BUILT-IN Series
Getting Started
D
A
B
H
W
W
X
Non combustible
countertop
C
A = 6.5" (16.5 CM)
B = 6.5" (16.5 CM)
C = 5.7" (14.5 CM) MIN.
E*
E* = 4.25" (10.8 CM)
E*= For use with the installation of a Napoleon BI door.
WARNING! The cabinet frame and the cabinet MUST be made from a non-combustible material when the
appliance is not installed with the Zero Clearance Liner corresponding to your unit. Refer to the parts list in your
Assembly Guide for specific information.
CAUTION! If enclosure houses an LPG cylinder, this construction must comply with the built-in cylinder enclosure
instructions. Refer to 'Gas Connections'.
!
MAX.
CUT-OUT DIMENSIONS
MODEL
OPENING DIMENSIONS (INCH / CM)
OPENING DIMENSIONS (INCH / CM)
INSTALLING ZERO CLEARANCE LINER
W X D H W X D H
BIG32 / BI32
Min. 30 / 76.2 33.50 / 85.1 19.4 / 49.3 10.25 / 26.0 34 / 86.4
35.38 / 89.9
21.38 / 54.3 10.38 / 26.4
Max. 32 / 81.3 - 19.75 / 50.2 - - - - -
BIG38
Min. 36 / 91.4 39.50 / 100.3 19.4 / 49.3 10.25 / 26.0 40 / 101.6
41.38 / 105.1
21.38 / 54.3 10.38 / 26.4
Max. 38 / 96.5 - 19.75 / 50.2 - - - - -
BIG44
Min. 42 / 106.7 45.50 / 115.6 19.4 / 49.3 10.25 / 26.0 46 / 116.8
47.38 / 120.3
21.38 / 54.3 10.38 / 26.4
Max. 44 / 111.8 - 19.75 / 50.2 - - - - -
BIB18
Min. 18 / 45.7 21.50 / 54.6 19.4 / 49.3 10.25 / 26.0 22 / 55.9
23.38 / 59.4
21.38 / 54.3 10.38 / 26.4
Max. 20 / 50.8 - 19.75 / 50.2 - - -- - -
BIB12 / BI12
Min. 12 / 30.5 15.50 / 39.4 19.4 / 49.3 10.25 / 26.0 16 / 40.6
17.38 / 44.1
21.38 / 54.3 10.38 / 26.4
Max. 14 / 35.6 - 19.75 / 50.2 - - - -
BIB10 / BI10
Min. 10 / 25.4 - 18.75 / 47.6 6 / 15.2 - - - -
Max. 12 / 30.5 - 20.75 / 52.7 - - - - -
Getting Started
Loading ...
Loading ...
Loading ...
