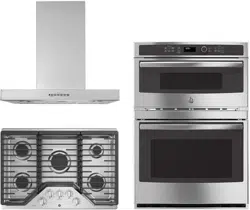Loading ...
Loading ...
Loading ...

12 49-80816
Installation Preparation
INSTALLATION PREPARATION
INSTALLATION HEIGHT TABLE (UX10DC93SS) (UX12DC93SS) (UX14DC93SS)
Installation Height with Supplied Duct Covers
Optional High Ceiling Duct
Cover up to 10 ft.
(not included with unit)
Optional High Ceiling Duct
Cover up to 12 ft.
(not included with unit)
Optional High Ceiling Duct
Cover up to 14 ft.
(not included with unit)
Ceiling
Height (ft./in.)
Possible
Vented Install
Height (in.)
Possible
Vented
Install Height
(Recirculation
Vented Holes
Hidden) (in.)
Possible
Recirculation
Install
Height (in.)
Ceiling
Height (ft./in.)
Vented and
Recirculation
Height (in.)
Ceiling
Height (ft./in.)
Vented and
Recirculation
Install
Height (in.)
Ceiling
Height (ft./in.)
Vented and
Recirculation
Install
Height (in.)
7' 6" 24 9' 3" 24 11' 11" 24-36
7' 6" 24 24 7' 7" 24-25 9' 4" 24-25 12' 24-36
7' 7" 24-25 24-25 7' 8" 24-26 9' 5" 24-26 12' 1" 24-36
7' 8" 24-26 24-26 7' 9" 24-27 9' 6" 24-27 12' 2" 24-36
7' 9" 24-27 24-27 7' 10" 24-28 9' 7" 24-28 12' 3" 24-36
7' 10" 24-28 24-28 24 7' 11" 24-29 9' 8" 24-29 12' 4" 24-36
7' 11" 24-29 24-29 24-25 8' 24-30 9' 9" 24-30 12' 5" 24-36
8' 24-30 24-30 24-26 8' 1" 24-31 9' 10" 24-31 12' 6" 24-36
8' 1" 24-31 24-31 24-27 8' 2" 24-32 9' 11" 24-32 12' 7" 24-36
8' 2" 24-32 24-32 24-28 8' 3" 24-33 10' 24-33 12' 8" 24-36
8' 3" 24-33 25-33 24-29 8' 4" 24-34 10' 1" 24-34 12' 9" 24-36
8' 4" 24-34 26-34 24-30 8' 5" 24-35 10' 2" 24-35 12' 10" 24-36
8' 5" 24-35 27-35 24-31 8' 6"- 9' 5" 24-36 10'3"-11' 24-36 12' 11" 24-36
8' 6" 25-36 28-36 25-32 9' 6" 25-36 11' 1" 24-36 13' 24-36
8' 7" 26-36 29-36 26-33 9' 7" 26-36 11' 2" 24-36 13' 1" 25-36
8' 8" 27-36 30-36 27-34 9' 8" 27-36 11' 3" 24-36 13' 2" 26-36
8' 9" 28-36 31-36 28-35 9' 9" 28-36 11' 4" 24-36 13' 3" 27-36
8' 10" 29-36 32-36 29-36 9' 10" 29-36 11' 5" 24-36 13' 4" 28-36
8' 11" 30-36 33-36 30-36 9' 11" 30-36 11' 6" 24-36 13' 5" 29-36
9' 31-36 34-36 31-36 10' 31-36 11' 7" 24-36 13' 6" 30-36
9' 1" 32-36 35-36 32-36 10' 1" 32-36 11' 8" 25-36 13' 7" 31-36
9' 2" 33-36 36 33-36 10' 2" 33-36 11' 9" 26-36 13' 8" 32-36
9' 3" 34-36 34-36 10' 3" 34-36 11' 10" 27-36 13' 9" 33-36
9' 4" 35-36 35-36 10' 4" 35-36 11' 11" 28-36 13' 10" 34-36
9' 5" 36 36 10' 5" 36 12' 29-36 13' 11" 35-36
14" 36
*Based on a 36" electric range height.
For gas range, start chart at 92" and subtract 2" for the maximum install height for each block.
10" High Ceiling Duct Cover Kit
7/8Ǝ min
25-1/8Ǝ max
25-3/4"
Upper
Duct Cover
Lower
Duct Cover
Hood Body
12" High Ceiling Duct Cover Kit
7/8Ǝ min
29-7/16" max
46-7/8"
Upper
Duct Cover
Lower
Duct Cover
Hood Body
14" High Ceiling Duct Cover Kit
7/8Ǝ min
46-1/4" max
46-7/8"
Upper
Duct Cover
Lower
Duct Cover
Hood Body
Loading ...
Loading ...
Loading ...
