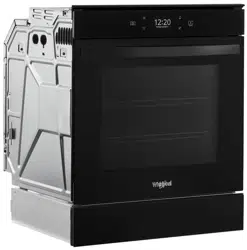Loading ...
Loading ...
Loading ...

Single Oven - Flush Installation
FRONT VIEW
3/8" (1 cm)
Top Cleat*
13/16" (2.1 cm)
Side Cleat*
A
B
C
D
G
F
13/16" (2 cm)
Side Cleat*
E
Power Supply
Location
UNDER COUNTER INSTALLATION BACK VIEWTOP VIEW
in cm
A
Width of ush inset cutout
(minimum)
23
11
⁄
16
60.1
B Width of opening (minimum) 22
5
⁄
8
57.5
C
Height of ush insert cutout
without trim kit (minimum)
Height of ush insert cutout with
trim kit (minimum)
23
3
⁄
4
28
1
⁄
4
60.3
71.8
D
Height of opening without trim
(minimum)
Height of opening with trim
(minimum)
23
3
⁄
8
27
7
⁄
8
59.3
70.8
E Depth of cutout (minimum) 23
1
⁄
4
59.1
F
Bottom of cutout to oor for
under counter installation
(minimum)
4
1
⁄
16
10.3
G
Spacer (entire depth of cutout)
Height X Width
3/8" x 2" (1 cm X 5.1 cm)
e Recommended junction box location
NOTE: True dimensions are in mm or cm and converted to
inches.
SIDE VIEW
OPENING/CLEARANCE DIMENSIONS
A
3/8" (1 cm)
Top Cleat*
13/16" (2.1 cm)
Side Cleat*
G
B
C
D
e
e
E
4
Loading ...
Loading ...
Loading ...
