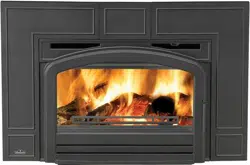Loading ...
Loading ...
Loading ...

W415-1087 / A / 06.06.13
9
EN
3.0 PRE-INSTALLATION PREPARATION
Clean all ashes out of the inside of the existing appliance opening. Make sure that the chimney and appliance
are free of cracks, loose mortar, creosote deposits, blockage or other signs of deterioration. If necessary, have
any repair work done by a qualifi ed professional before installing the appliance.
Do NOT remove bricks or mortar from the appliance. In case of an outside air inlet or ash dump, fi ll with
fi berglass insulation. Adhere to minimum clearances as illustrated.
MINIMUM CLEARANCES
A Sidewall 12” (304.8mm)
B Mantel 16” (406.4mm)
12” (304.8mm) Projection
C Top facing 16” (406.4mm)
D Side facing 6” (152.4mm)
E Hearth (front) Canada 18” (457.2mm)
US 16” (406.4mm)
F Hearth (side) 8” (203.2mm)
G In front of
insert
48” (1219.2mm)
MINIMUM APPLIANCE OPENING
H Width (rear) 23” (584.2mm)
I Width (front) 28” (711.2mm)
J Height (front) 22” (558.8mm)
K Height (rear) 19” (482.6mm)
L Depth 18” (457.2mm)
M Hearth depth Canada 18” (457.2mm)
US 16” (406.4mm)
N Hearth width 46” (1168.4mm)
O Facing width 54” (1371.6mm)
P Facing
height
46” (1168.4mm)
Q Mantel 46” (1168.4mm)
A
E
G
F
J
K
L
H
I
B C
D
N
O
M
P
Q
3.1 MINIMUM CLEARANCE TO COMBUSTIBLES
HEARTH EXTENSION / FLOOR
PROTECTION:
Must be non-combustible and extend in front
of the insert 8” (203.2mm) on both sides with
a minimum thickness of .500” (12.7mm),
a thermal conductivity factor (K) 0.84 and
resistance value (R) 0.59.
Loading ...
Loading ...
Loading ...
