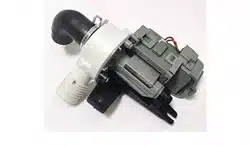Loading ...
Loading ...
Loading ...

Selectingtheproperlocationforyourwasherimproves
performanceandminimizesnoiseandpossiblewasher"wall<."
Yourwashercanbeinstalledinabasement,laundryroom,
closet,orrecessedarea.See"DrainSystem."
IMPORTANT:Donotinstallorstorethewasherwhereitwillbe
exposedtotheweather.
Properinstallationisyourresponsibility,
Youwillneed:
• Awaterheatersettodeliver120°F(49°C)watertothe
washer.
Agroundedelectricaloutletlocatedwithin4ft(1.2m)of
wherethepowercordisattachedtothebackofthewasher.
See"ElectricalRequirements."
Hotandcoldwaterfaucetslocatedwithin3 ft (90cm)ofthe
hotandcoldwaterfillvalves,andwaterpressureof
20-100psi(138-690kPa)forbestperformance.
Alevelfloorwithamaximumslopeof1"(2.5cm)underentire
washer.Installingthewasheroncarpetingisnot
recommended.
Asturdyfloortosupportthewasherweight(washer,water
andload)of315Ibs(143kgs).
Donotstoreoroperateyourwasherintemperaturesatorbelow
32°F(0°C).Somewatercanremaininthewasherandcancause
damageinlowtemperatures.See"WasherCare"forwinterizing
information.
Installation spacing for recessed area and closet
installations
The following spacing dimensions are recommended for this
washer. This washer has been tested for installation with spacing
of 0" (0 cm) clearance on the sides. Recommended spacing
should be considered for the following reasons:
• Additional spacing should be considered for ease of
installation and servicing.
Additional spacing should be considered on all sides of the
washer to reduce noise transfer.
For closet installation with a door, minimum ventilation
openings in the top and bottom of the door are required.
Louvered doors with equivalent ventilation openings are
acceptable.
• Companion appliance spacing should also be considered.
n
olo
_8 in_*
(310 cm 2)" _
,2,
241n. ..__
1153cm2)
1"_ ._27,/_"m-_-__1" _ 1"*_27"÷i 3"---1÷
(2.5 cm) (69.9 crn} (2,5 cm)(2.5 crn)(66.6 crn) (12,7 cm)
A B
J[_ 3"*
(7.6crn)
A. Front view
B. Side view
C. Closet door with vents
*Required spacing
The washer can be installed using the standpipe drain system
(floor or wall), the laundry tub drain system, or the floor drain
system. Select the drain hose installation method you need. See
"Tools and Parts."
Standpipe drain system--wall or floor (views A & B)
The standpipe drain requires a minimum diameter standpipe of
2" (5 cm). The minimum carry-away capacity can be no less than
17 gal. (64 L) per minute. A 2" (5 cm) diameter to 1" (2.5 cm)
diameter standpipe adapter kit is available. See "Tools and
Parts."
The top of the standpipe must be at least 39" (99 cm) high and no
higher than 96" (244 cm) from the bottom of the washer.
39"
(99 cm)
Laundry tub drain system (view C)
The laundry tub needs a minimum 20 gal. (76 L) capacity. The top
of the laundry tub must be at least 39" (99 cm) above the floor
and no higher than 96" (244 cm) from the bottom of the washer.
Floor drain system (view D)
The floor drain system requires a siphon break that may be
purchased separately. See "Tools and Parts."
The siphon break must be a minimum of 28" (71 cm) from the
bottom of the washer. Additional hoses might be needed.
Loading ...
Loading ...
Loading ...
