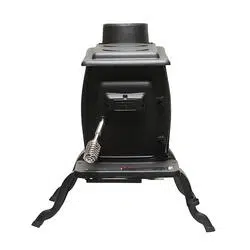Loading ...
Loading ...
Loading ...

-6-
Installation
14”
356 mm
18”
458 mm
18”
458 mm
84” min.
2134 mm
CEILING
FLOOR PROTECTOR
BACK WALL
23”
585 mm
25-1/2”
648 mm
CEILING
FLOOR
PROTECTOR
SIDE WALL
16”
407 mm
16”
407 mm
FLOOR
PROTECTOR
MINIMUM CLEARANCE TO COMBUSTIBLE WALLS US, CANADA
Take into account the chimney’s location to insure it is not too close
to neighbors or in a valley which may cause unhealthy or nuisance
conditions. Heater/Floor Protector Location (Dimensions are required
for non-protected surfaces, see the chart for dimensions for protected
surfaces). Place the heater on solid masonry or solid concrete. When
the heater is used on a combustible oor, use an Underwriters Listed oor
protector. The oor protector must comply with UL Standards (USA) and
CAN/ULC (Canada) and have an R-value of 2.06. The oor protector
needs to extend at least 16" (Canada requires 18") beyond the door side
of the heater and 8" to each side. It should also extend 8" beyond the rear
for Canada. The oor protector needs to extend 2" beyond each side of
the ue pipe if it is elbowed towards a wall as well as 2" on each side of the
ue for horizontal runs.
1. After consulting the installation instructions for minimum clearances
to combustibles, locate the oor protector accordingly and carefully
place the stove in the selected location. Install stovepipe, elbows,
and thimble as necessary, utilizing either a recently cleaned and
inspected masonry chimney (properly lined) or a UL, ULC Listed
chimney. Ensure that the xed ue bafe that is provided is installed
in the ue collar. This bafe is intended to be in a xed location for
optimal combustion. Do not remove or alter the location of this bafe.
It is against federal regulations and will void the warranty.
2. Again, check the following illustrations and be sure to have the
clearances shown from the heater and the connector pipe to
combustible surfaces. If there is a solid brick or stone wall behind the
heater, please consult the local building code for specic regulations
that may apply in the area. However, if the wall is only faced with brick
or stone, consider it a combustible wall. To reduce ue clearances
from combustible materials, contact the local safety department.
3. If the chimney drafts excessively, purchase and use a Barometric
Draft Regulator (DR6 available from factory).
4. The chimney connection should be as short as possible, and the
heater must have its own ue. DO NOT CONNECT THIS UNIT TO A
CHIMNEY FLUE SERVING OTHER APPLIANCES.
5. Use three sheet metal screws in each stove pipe and or elbow joint to
rmly hold the pipe together. Seal around the screws
6. Do not install this heater in a mobile home or trailer.
7. Check local building and insurance codes. The installation must
comply with their rulings.
CAUTION! Keep furnishings and
other combustible materials
away from the heater.
8”
8”
(204 mm)
8”
(204 mm)
US 16” (407 mm)
CAN 18” (458 mm)
(204 mm)
FLOOR
PROTECTOR
Non-combustible construction in accordance
with NFPA 211 (USA) or CAN/CSA B365-M91
(CANADA)
2”
(51 mm)
2”
(51 mm)
Loading ...
Loading ...
Loading ...
