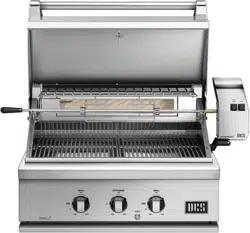Loading ...
Loading ...
Loading ...

10
INSULATED JACKET
Size Part No.
30 70859
grill
exhaust
7,6 cm/3 " (to non-combustible
construction / minimum lid
clearance)
45,7 cm (18") (to combustible
construction)
25,4 cm/10 "
56,7 cm/22-3/16 "
64,77 cm/25 1/2 "
2,5 cm/1 "
5,5 cm/
2-3/16 "
34,93 cm/
13 3/4 "
Standard layout for non-combustible enclosure:
NOTE: BGB models, if using a backguard
apron or rear wall, locate electrical service
on the right hand side for rotisserie motor
72,39 cm/28 1/2"
Bottom of
support flange
3 3/4" / 9,5cm Min. for Lid Clearance
18 3/4" /47,6cm Min. for Lid Clearance
71,12 cm/28 "
88,58 cm/34 7/8 "
60,33 cm/23 3/4 "
8,89 cm/3 1/2 "
46,50 cm/
18 1/4 "
50,8 cm/20 "
28,26 cm/11 1/8 "
90.17 cm/
35 1/2" max
opening for access
doors/drawers
(see Fig. 05 and 06 for
ordering information)
opening for access
doors/drawers
(see Fig. 05 and 06 for
ordering information)
10x10 cm
(4 x 4 ") opening
for gas
supply line
10x10 cm
(4 x 4 ") opening
for gas supply line
57,79 cm/22 3/4 "
46,99 cm/
18 1/2 "
50,8 cm/20 "
25,72 cm/
10 1/8 "
90.17 cm/
35 1/2 " max
Layout for insulated jacket only - combustible enclosure:
NOTE: If using a backguard apron or rear
wall, locate electrical service on the right
hand side for rotisserie motor connection
(BGB models only)
Ventilation min.
64,5 cm
2
/10
"2
Ventilation min.
64,5 cm
2
/10
"2
Ventilation min.
64,5 cm
2
/10
"2
Ventilation min.
64,5 cm
2
/10
"2
Ventilation min.
64,5 cm
2
/10
"2
Ventilation min.
64,5 cm
2
/10
"2
2,54 cm/1 " min.
2,54 cm/1 " min.
NOTE: See Fig. 05
for ventilation notes.
71,12 cm/28 "
WARNING!
If installing the grill into a
non-combustible enclosure,
all combustible construction
must still be outside the 18
inch / 45,7cm clearance
zone. If your island is made
of stucco over the top of
wooden studs, the wood can
not be inside the 18 inch
clearance zone to
combustible, even though
the stucco is what is
touching the grill area.
INSTALLATION
BUILTIN CONSTRUCTION DETAILS
FIG.04
Note:
The gas connection must be visible to the user (through a door opening or similar).
Gas piping and connectors must be clamped within the the enclosure to avoid contact with moving parts and hot surfaces.
Where the gas piping passes through an opening in the enclosure, the piping must be protected for a distance of at least 2” (50mm) either side of the
opening.
The gas connector must comply with the Standard for Connectors for Outdoor Gas Appliances & Manufactures Homes, ANSI Z21.75/ CSA 6.27.
The connection must be no longer than 6’ (1820mm) in length and be suitable for outdoor installation.
(BH1-30R illustrated)
Loading ...
Loading ...
Loading ...
