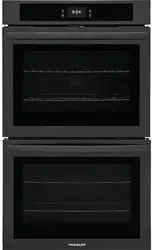Loading ...
Loading ...
Loading ...

8
ELECTRIC WALL OVEN INSTALLATION INSTRUCTIONS
(with cooktop combination installations)
Only certain cooktop models may be installed over certain
built-in electric oven models. Approved cooktops and built-in
ovens are listed by the MFG ID number and product code
(see the insert sheet included in the literature package and
cooktop installation instructions for dimensions). Do not
install a side-by-side conguration under countertops, or in
combination with a cooktop.
G
F
H
36” Min.
(91.4 cm) Min.
Use 3/4” (1.9 cm) plywood,
installed on two runners, ush
with toe plate. Base must be ca-
pable of supporting 200 pounds
(90 kg).
* If no cooktop is installed directly over
the oven unit, 5” (12.7 cm) maximum
is allowed above the oor.
208/240 Volt junction box
for built-in oven.
Figure 10. TYPICAL UNDER COUNTER INSTALLATION OF A SINGLE ELECTRIC BUILT-IN
OVEN WITH AN ELECTRIC COOKTOP MOUNTED ABOVE
Approx. 3”
(7.5 cm)
Cabinet side ller panels
are necessary to isolate the
unit from adjoining cabinets.
Cabinet side ller height
should allow for installation of
approved cooktop models
To reduce the risk of
personal injury and tip-
ping of the wall oven,
the wall oven must be
secured to the cabi-
net (s) by mounting
screws.
4 1/2” (11.5 cm) Max.*
CUTOUT DIMENSIONS AND CABINET WIDTH
F. WIDTH G. DEPTH H. HEIGHT
29
7
/
8
(75.9 cm)
28
1
/
2
" (72.4 cm) Min.
29" (73.7 cm) Max.
23
1
/
2
" (59.7 cm)
26
3
/
4
(68.0) Min.
28
(71.1) Max.
TYPICAL UNDER-COUNTER INSTALLATION
Hole for cord
Loading ...
Loading ...
Loading ...
