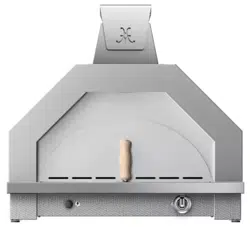Loading ...
Loading ...
Loading ...

EN
©2021 Hestan Commercial Corporation
11
BUILT-IN INSTALLATION
(cont.)
CLEARANCES:
TO NON-COMBUSTIBLE CONSTRUCTION
As mentioned in the previous section, the entire structure must be made of non-combustible materials.
A minimum of 3” [7.6 cm] clearance from the sides and back of the Pizza Oven to non-combustible
construction, such as adjacent walls, is required. The top (roof) of the structure must be rain-proof
with a minimum 12” [30.5 cm] space above the top of the oven body. Be sure to seal around the
chimney tube to prevent water intrusion.
TO COMBUSTIBLE CONSTRUCTION
This appliance MUST NOT be installed in a combustible structure.
Dimensions shown below are for design and planning purposes only.
See notes and cutout dimensions on the next page.
** Factory Built chimney system (tube & cap) must conform to UL Standard 103HT.
TYPICAL BUILT-IN
INSTALLATION
DIMENSIONS IN [ ]
ARE IN CM.
LOCATION OF
GAS SUPPLY
SEE NOTE 3
SEE NOTE 2
12.00” MIN.
30.5
SEE NOTE 2
SUPPORT LEDGE
FLEX HOSE
18.8”
47.8
OPENING FOR
ACCESS DOOR
(SOLD SEPARATELY)
4.33”
11
REF.
TOP VIEW
LINTEL
0.75” [1.9]
MAX. THICK
FACTORY BUILT**
Ø5” x 18” ROUND
CHIMNEY SYSTEM
FACTORY BUILT**
FLUE CAP
OVEN DOOR
SURROUND
‡ 5.51”
14.0
36.0”
91.4
SEE NOTE 1
SECTION VIEW
‡ 21.78”
55.3
32.22”
81.8
SEE
NOTE 4
*
MIN. CLEARANCE
TO NON-COMBUSTIBLE
CONSTRUCTION
3.00”
7.6
*
7.75”
19.7
30.56”
77.6
MIN. DEPTH
2.50”
6.4
MIN.
GAS SUPPLY AND
SHUT-OFF VALVE
REGULATOR AND
ADAPTER FITTING
(included)
WALL THICKNESS
VARIES DEPENDING
ON MATERIALS
DIMENSIONS SHOWN WITH
LEVELING FOOT AT MIN. HEIGHT
‡
SEE CUTOUT
DIMENSIONS
ON NEXT PAGE
SEE NOTES ON
VENTILATION
OPENINGS PG. 8
Loading ...
Loading ...
Loading ...
