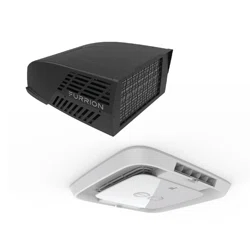Loading ...
Loading ...
Loading ...

7
Otherwise damage to product and/or
RV could occur. Always observe the
following guidelines while structuring
the opening.
Do not cut roof
structure or
rafters
Good: rafters
supported by
cross beams
Good: location
between roof
rafters
3⁄4" Min.
(19.05 mm)
Leave access for
power supply wiring
3. The opening created must be framed
to provide adequate support and
prevent air from being drawn from the
roof cavity.
4. Lumber ¾” or more in thickness must
be used. Remember to provide an
entrance hole for power supplies,
wall thermostat and furnace wiring
for connections. Leave 15” (381mm)
minimum at the front of the opening.
Do not cut roof
structure or
rafters
Good: rafters
supported by
cross beams
Good: location
between roof
rafters
3⁄4" Min.
(19.05 mm)
Leave access for
power supply wiring
Air Distribution Duct
Sizing and Design
The installer of this system must design
the air distribution system for their
particular application.
NOTE: Make sure ductwork will NOT
bend or collapse during and after
installation, and that it is correctly
insulated and sealed. Otherwise, damage
to roof structure and ceiling could occur.
The following requirements must be met
for properly operate the unit:
Roof Cavity
Depth
3”-6” (75mm-152mm)
Duct Cross
Sectional Area
21 Sq. In. Min.
Duct Size
Depth
1½” Min. - 2½”
Max. (38mm
Min. - 63.5mm
Max.)
Width
7” Min. - 10” Max.
(178mm Min. -
254mm Max.)
Total Duct
Length
15Ft. Min. - 40Ft.
Max. (4.5m -
13m)
Duct Length
(short run)
⅓ Total Duct
Length
Register
Requirements
per A/C Unit
Number
Required
4 Min. - 8 Max.
Supply Register
Free Air Area
14 Sq. In. (90 sq.
cm)
Return Register
Free Air Area
40 Sq. In. (258
sq. cm)
Distance From
Duct End
5” Min. - 8” Max.
(127mm Min. -
203mm Max.)
Distance From
Elbow
15” (381mm)
Total System
Static Air
Pressure
Blower at High
Speed, Filter &
Grille In Place
0.55 - 1.10 In.
W.C.
● Properly insulate and seal all
discharge air ducts to prevent
condensation from forming on their
surfaces or adjacent surfaces during
operation of the unit. This insulation
must be R-7 minimum.
Loading ...
Loading ...
Loading ...
