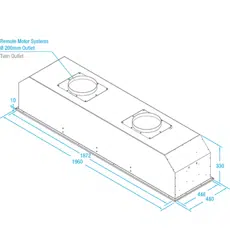Loading ...
Loading ...
Loading ...

PART 1: HOOD INSTALLATION GUIDE
Island Hung Canopy Hood
Models included: X7S09S5, X7V09S5, X7R09S5 and X7N12S5
12
STEP 1:
Using a weighted string line (plumb line), determine the central position of
hood on the ceiling. Ensure
the hood is mounted as close to the centre of
the cooking surface as possible. Mark the position. Before making the cut
out, check for obstructions like electrical cables, etc.
NOTE:
The height of the underside of the hood body must be a minimum of 600mm
above an electric cooktop, for a gas cooktop a minimum of 600mm above the
highest part of the highest burner and a maximum height of 1200mm. If the
instructions of the hob specify a greater distance than the minimum detailed,
this shall be the minimum height for installation.
A comfortable installation height would be 700 – 750mm gap between the
base of the rangehood and the highest part on your cooktop.
For installation over a BBQ, the hood must be installed a minimum of 1200mm
above the cooking surface. Building codes that stipulate a minimum dimension
may vary from state to state, please check with your local council prior to
installation.
STEP 2:
Place the two (2) supplied supporting metal beams (1000mm long) with
pre-drilled xing holes perpendicular (90) to the roof trusses.
STEP 3:
Fit the four (4) supplied 10mm threaded rod through the holes provided on the
supporting metal beams and secure with nuts and washers provided. Ensure
the rod drop height is sufcient to attach the hood and nut xings but is not
excessive that is will impede the placement of the lters.
STEP 4:
Feed the Ceiling Plate up the threaded rod and x into position with nuts
provided ensure a rm t to the ceiling.
STEP 5 (OPTIONAL):
For additional stability add a second Ceiling Plate (optional) half way between the
ceiling and the hood. This will give the mounting additional stability which may
be benecial for longer chimney runs.
WARNING
DIMENSIONS ARE ACCURATE AT THE TIME OF PRINTING, HAUS GROUP RESERVES THE RIGHT TO
CHANGE SPECIFICATIONS WITHOUT NOTICE. FOR BUILDING PURPOSES THE UNIT SHOULD BE
PROVIDED TO THE CABINET MAKER / BUILDER / KITCHEN DESIGNER FOR EXACT MEASUREMENTS.
Threaded Rod
Ceiling Plate
Supporting Metal Beams
Step 4
300mm
Loading ...
Loading ...
Loading ...
