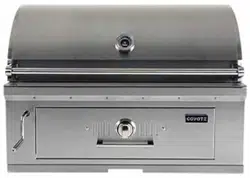Loading ...
Loading ...
Loading ...

5
instructions will provide you with the measurements necessary for you or your builder to construct a
masonry structure to house your outdoor gas grill.
IMPORTANT:
Gas fittings, regulator, and installer supplied shut-off valves must be easily accessible.
LOCATION OF YOUR GRILL:
Locate the grill only in a well ventilated area. Never locate the grill in a building, garage, breezeway,
shed or other such enclosed areas without an approved ventilation system. During heavy use, the grill
will produce a lot of smoke. Ensure there is adequate area for it to dissipate.
Wind and your Grill:
Wind is a huge factor on a gas grill’s performance. If the grill is located in a windy location (hillside,
oceanside, patio with constant breeze, etc) then a wind break will be required for proper combustion
and cooking to occur.
o If your only option is to have the grill in a windy location, build a back splash on your
island at least 6” tall to assist in wind diversion.
This will not “guarantee” proper combustion but it will assist in diverting the wind
from the grill.
o
If you have a cart model and are facing a wind problem, point the back with the direction of
the wind, so that the gas still flows out of the valves and into the burners.
Clearance
:
- TO NON-COMBUSTIBLE CONSTRUCTION: A minimum of 8.5" (217mm) clearance from the
back of the grill is needed for the purpose of opening the hood fully. It is desirable to allow at least
2" (50.8mm) side clearance to non-combustible construction above the cooking surface for counter
space. If you wish to use the rotisserie option, the space is essential for motor and skewer
clearance. The grill can be placed directly adjacent to non-combustible construction below the
cooking surface. The grill exhausts combustion products and cooking greases to the back. Never
locate the grill where this exhaust will be difficult to clean.
- CLEARANCE TO COMBUSTIBLE CONSTRUCTION: A minimum of 24" (609.6mm) from the
sides and a minimum of 24" (609.6mm) from the back must be maintained from the grill above and
below the cooking surface to adjacent vertical combustible construction.
For Built-in Installations
A built-in grill is designed for easy installation into masonry enclosures. For non-combustible
applications, the grill drops into the opening (as shown in cut-out detail drawing - Fig. A) above or
below depending on space, and hangs from its counter top trim. A deck is not required to support it
from the bottom. It is recommended that:
• Two ventilation holes, of at least 20 sq inches in size, must be present to help release any gas
from a leak.
As Propane is heavier than air, locate your vents at the tank valve height or lower
• The deck ledges and counter should be flat and level in reference to the floor.
• If your grill is equipped with a rotisserie, electrical service should be provided.
A minimum of 24" (609.6mm) of clearance is needed on each side of the grill for the
motor and skewer.
Loading ...
Loading ...
Loading ...
