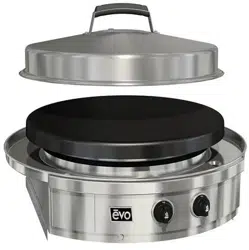Loading ...
Loading ...
Loading ...

INSTALLATION INSTRUCTIONS
Affinity 25G
Evo, Inc., 20560 SW 115th Ave., Tualatin, OR 97062 USA
Phone 503.626.1802 | Fax 503.213.5869 | www.evoamerica.com | [email protected]
9
STEP 2: Mark the nished position of the Evo Anity 25G drip pan on the countertop using
the dimensions shown. The circular dimension of 31” 11/16” is the diameter of the drip pan
to the outside ange material thickness (located to the inside of the half-rolled bead edge).
The drip pan cutout must be made precisely to these dimensions (or at a maximum +1/16”)
so that the half-rolled top bead on the drip pan edge overhangs the cutout dimension by .25”.
(See following page for more details).
11
3
4
"
298.45mm
31
11
16
"
804.86mm
24"
609.60mm
12"
304.80mm
1
23
32
"
43.66mm
1
15
64
"
31.40mm
22
1
2
"
571.50mm
1
13
32
"
35.68mm
12"
304.88mm
Countertop with substrate
underlayment
OPENING IN COUNTERTOP FRONT
From countertop
front to center of
drip pan cutout.
Cabinetry Box:
1-1/2” below
countertop
surface
TOP VIEW
COUNTERTOP INSTALLATION (1 of 4)
NOTE:
If the dimensions for the
countertop overhang
and countertop depth
cutout are not followed,
there will be a conict
with the door swing
which may hinder access
to the spillover waste
containers.
COUNTERTOP
OVERHANG TO
CABINET FRONT
Loading ...
Loading ...
Loading ...
