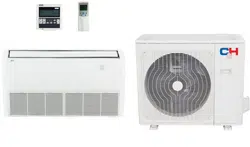Loading ...
Loading ...
Loading ...

4
Installation Manual
Keep the indoor unit, outdoor unit, power supply wiring, and
transmission wiring at least 1 meter away from televisions and
radios. This is to prevent image interference and noise in those
electrical appliances. (Noise may be generated depending on the
conditions under which the electric wave is generated, even if a 1-
meter distance is maintained.)
5.2 Installing the main body
There is enough room for installation and maintenance.
The ceiling is horizontal and its structure can withstand
the weight of the indoor unit.
The inlet and outlet are not impeded, and the
influence of external air is small.
The airflow can extend throughout the room.
The connecting pipe and drain pipe can be easily
extracted.
There is no direct radiation from heaters.
5. INDOOR UNIT INSTALLATION
5.1 Installation place
(Refer to Fig. 5-1, Fig. 5-2 and Table 5-1 for specifications.)
The indoor unit should be installed in a location that meets
the following requirements:
4. INSPECTING AND HANDLING THE UNIT
At delivery, the package should be checked and any damage should
be reported immediately to the the service agent.
When handling the unit, take into account the following:
Fragile, handle the unit with care.
Keep the unit upright in order to avoid compressor
damage.
Choose beforehand the path along which the unit will be
brought in.
Move the unit in its original packaging as much as possible.
When lifting the unit, always use protectors to prevent belt
damage and pay attention to the position of the unit’s center
of gravity.
1
2
3
4
CAUTION
Fig. 5-1
≥ 35 mm
≥ 1000 mm
≥ 35 mm
≥ 35 mm
Fig. 5-2
Refer to Fig. 5-3 and Fig. 5-4 for the hanging screw bolts
distance.
Evaluate the ceiling construction and install with Ø 10
hanging screw bolts.
The handling to the ceiling will vary depending on the
construction. Consult the construction person for the specific
condition.
A Installing Ø 10 hanging screw bolts (4 bolts)
Keep the ceiling flat. Consolidate the roof beam to avoid
possible vibration.
Cut off the roof beam.
Strengthen the place that has been cut off and
consolidate the roof beam.
After the installation location is selected, position the refrigerant
pipes, drain pipes, and indoor and outdoor wires to the
connection places before hanging up the machine.
Install the hanging screw bolts.
Fig. 5-3
WOODEN CONSTRUCTION
Roof beam
Hanging screw bolts
Ceiling
Timber over the beam
Put the square timber traversely over the roof beam, then
install the hanging screw bolts.
B
E. Connecting point of
refrigerant pipe
(gas side)
D. Connecting point of
refrigerant pipe
(Liquid side)
Drain point
C
D
Hook
Loading ...
Loading ...
Loading ...
