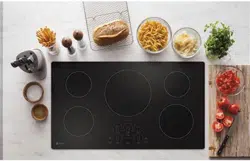Loading ...
Loading ...
Loading ...

4 31-2001162 Rev. 1
Installation Instructions
PREPARING THE OPENING
1
APPROXIMATE COOKTOP
DIMENSIONS
3
The following MINIMUM clearance dimensions
must be maintained.
If a 30” clearance between the cooking surface and
overhead combustible materials or metal cabinets
cannot be maintained, a minimum clearance of 24”
is required and the underside of the cabinets above
the cooktop must be protected with not less than 1/4”
insulating millboard covered with sheet metal not less
than 30 gage (0.0125”) thick. A ventilation hood may
be installed above the cooktop. See the ventilation
hood installation instructions for the appropriate
dimensions and clearances.
4
Make sure the wall coverings, countertop and
cabinets around the cooktop can withstand heat
(up to 200°F) generated by the cooktop.
2
CUTOUT DIMENSIONS OF THE
COUNTERTOP
To ensure accuracy, it is best to make a template
when cutting the opening in the counter.
Size Models X Y Z Front Z Rear*
30” PHP7030DTBB
PHP9030DTBB
CHP90301TBB
ZHU30RTBB
ZHU30STSS
29 3/4” 21” 3 1/4” 4 5/8”
PHP9030STSS
CHP90302TSS
29 7/8” 21” 3 1/4” 4 5/8”
36” PHP7036DTBB
PHP9036DTBB
CHP90361TBB
ZHU36RTBB
ZHU36STSS
36” 20 1/2” 3 1/4” 4 5/8”
PHP9036STSS
CHP90362TSS
36 1/8” 20 1/2” 3 1/4” 4 5/8”
* Depth at rear of cooktop at conduit location.
Cooktop
X
30” models: 19 1/4”
36” models: 18 7/8”
Z
Y
30” models: 28 1/16”
36” models: 33 3/4”
Use a cabinet base
equal to or larger than
the nominal width of the
cooktop (30” or 36”).
28 1/2” (30”)
33 7/8” (36”)
length of cut
1-3/4” MIN. Between
rear edge of cutout
and the wall behind
the cooktop.
19 5/8 (30”)
19 1/8” (36”)
width of cut
2-1/2” MIN. From
front edge of cutout
and front edge of
countertop.
13" MAX.
Depth of
unprotected
overhead
cabinets
2" MIN. Clearance from
cutout to side wall on
the left of the unit
15" MIN. Height
from countertop
to underside of
nearest cabinets
on both sides of
cooktop, including
any light rails
2" MIN. Clearance
from cutout to
nearest vertical
wall or cabinet on
right side of the
unit below the 15”
MIN. clearance
height
See label next
to name plate
for minimum
clearance to
rear wall.
30" MIN.
Clearance from
countertop to
unprotected
overhead
surface
Wall coverings,
cabinets and
countertop must
withstand heat
up to 200°F.
Baffle dimensions
Baffle
Front
5”
5 3/16”
Loading ...
Loading ...
Loading ...
