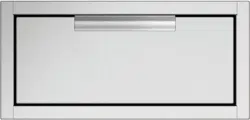Loading ...
Loading ...
Loading ...

6
5
CABINETRY DIMENSIONS (FLUSH INSTALLATION) - DRAWERS, PANTRY & WASTE BASKET
Cabinetry dimensions inches (mm)
TDS1-20
TDD1-20
TDT1-20
TB1-20
DP1-42
A
overall height of cutout
9 ⁄” (249) 22 ⁄” (560) 29 ⁄” (745) 29 ⁄” (745) 30 ⁄” (779)
B
overall width of cutout
20 ½ ” (521) 20 ½ ” (521) 20 ½ ” (521) 20 ½ ” (521) 42 ⁄” (1072)
C
height from ground to bottom of cutout
min. 1 ⁄” (30) min. 1 ⁄” (30) min. 1 ⁄” (30) min. 1 ⁄” (30) min. 1 ⁄” (30)
D
setback for ush installation 2” (51) 2” (51) 2” (51) 2” (51) 2” (51)
90º
A
C
D
B
TB1-20 model shown for illustration purposes
FRONT
SIDE
Minimum 3/16” (4 mm)
cutout clearance
around front frame
A frame should be constructed 2” (51 mm) setback from the front face
of the product to both push the product up against and conceal the
cutout clearance around the front frame.
Important!
Do not seal the product in with silicone caulk or similiar. Doing so will
result in the product being difficult to remove for servicing.
ISO
Loading ...
Loading ...
Loading ...
