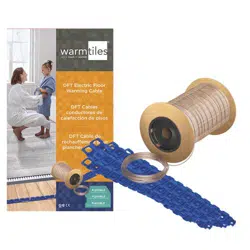Loading ...
Loading ...
Loading ...

DFT Installation Instructions
Page: 6
b) Remodeling Project
Determine the appropriate location and height for the Electrical Connection Box* (ECB)� Consider
proximity to other outlet boxes, ease of routing Cold Lead to the Heated Area, and accessibility to
a planned thermostat� The cold lead should enter the same wall cavity in which the ECB is located�
Contact your local electrical inspection authority for electrical code requirements�
Install ECB and suitable fish hole to floor (refer to Figures 3 & 4 below)�
Figure 3 Figure 4
Install Power Supply Wiring in the ECB, but do NOT energize or connect to the thermostat� Install
conduit, if required (consult with your local electrical inspection authority)�
* Typically requires a 15 cubic inch box for single cable installations� Multiple cable sets may require
larger boxes� Consult your local electrical authority�
Verifying Size of Heated Area
Confirm the cable selected will provide the correct coverage by determining the square footage to be
heated� Areas under cabinets or fixtures (toilets, sinks, tubs, etc�) should NOT be included (non-shaded
areas on Figure 5 below)� Heating cables may be installed under tiled shower surfaces provided the
cables are embedded in a cement-based underlayment and covered by an approved water impermeable
membrane� Consult your local electrical and/or building inspection authorities for more information�
Figure 5
Loading ...
Loading ...
Loading ...
