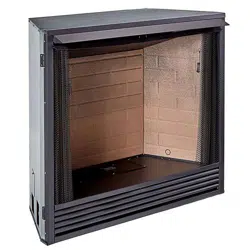Loading ...
Loading ...
Loading ...

www.usaprocom.com
200025-01C
8
INSTALLATION
CLEARANCES TO COMBUSTIBLES
Figure 1 - Minimum Clearance for
Combustible to Wall and Ceiling
Figure 2 - Clearances to Combustibles
WARNING: You must main-
tain the minimum clearances. If
you can, provide greater clear-
ances from oor, ceiling, and
adjoining wall. Measure from
outermost point of heater.
WARNING: Do not pack re-
quired air spaces with insulation
or other materials.
Carefully follow the instructions below. This
replace is designed to sit on an approved
mantel base or installed in an existing re-
place. When rebox is installed directly on
carpeting, tile or other combustible material,
the rebox must be installed on a metal or
wood panel extending the full width and depth
of the replace.
7" Min
7" Min
42" Min.
Side
Wall
Side
Wall
Ceiling
Minimum Clearances For Side
Combustible Material, Side Wall
and Ceiling
IMPORTANT: You must maintain minimum
wall and ceiling clearances during installation.
The minimum clearances are shown in Figure
1. Measure from outermost point of replace.
A. Clearances from outermost point of re-
place to any combustible side wall should
not be less than 7".
B. Clearances from the replace to the ceiling
should not be less than 42".
BUILT-IN FIREPLACE INSTALLATION
WARNING: Do not allow any
combustible materials to overlap
the rebox front.
WARNING: Do not allow
combustible or noncombustible
materials to cover any necessary
openings like louvered slots.
WARNING: Never modify or
cover the louvered slots on the
front of the rebox.
Built-in installation of this replace involves
installing replace into a framed-in enclosure.
This makes the front of the replace ush
with wall. If installing a built-in mantel above
the replace, you must follow the clearances
shown in Figure 2.
3/4" Clearance to Facia at Nailing Flange
1
3
/
8
" Clearance to Sides, Back and Top
Note: Height of fireplace opening at facia to be
32 ½" (PC32VFC) and 36 ¾" (PC36VFC).
35
1
/
2
" (PC32VFC) 43
1
/
2
" (PC36VFC)
44
3
/
8
" (PC32VFC) 44
3
/
4
" (PC36VFC)
Loading ...
Loading ...
Loading ...
