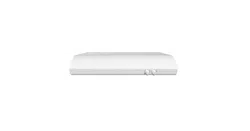Loading ...
Loading ...
Loading ...

6
Calculating Vent System Length
To calculate the length of the system you need, add the
equivalent feet (meters) for each vent piece used in the system.
7" (17.8 cm) Round Vent System
Example vent system
3¹⁄₄" x 10" (8.3 cm x 25.4 cm) Vent System
Example vent system
Vent Piece Round
45° elbow 2.5 ft
(0.8 m)
90° elbow 5.0 ft
(1.5 m)
7" (17.8 cm) wall cap 0.0 ft
(0.0 m)
3¹⁄₄" x 10" (8.3 cm x 25.4 cm)
to 7" (17.8 cm)
4.5 ft
(1.4 m)
3¹⁄₄" x 10" (8.3 cm x 25.4 cm)
to 7" (17.8 cm) 90° elbow
5.0 ft
(1.5 m)
Maximum Recommended Length = 50 ft (15.2 m)
1 - 90° elbow = 5.0 ft (1.5 m)
1 - wall cap = 0.0 ft (0.0 m)
8 ft (2.4 m) straight = 8.0 ft (2.4 m)
Length of 7" (17.8 cm) system = 13.0 ft (3.9 m)
Wall cap
7" (17.8 cm) round
90˚ elbow
2 ft (0.6 m)
6 ft (1.8 m)
Vent Piece
3¹⁄₄" x 10" (8.3 cm x 25.4 cm)
90° elbow
5.0 ft
(1.5 m)
3¹⁄₄" x 10" (8.3 cm x 25.4 cm)
flat elbow
12.0 ft
(3.7 m)
3¹⁄₄" x 10" (8.3 cm x 25.4 cm)
wall cap
0.0 ft
(0.0 m)
Maximum Recommended Length = 35 ft (10.7 m)
1 - 90° elbow = 5.0 ft (1.5 m)
8 ft (2.4 m) straight = 8.0 ft (2.4 m)
1 - wall cap = 0.0 ft (0.0 m)
Length of 3¹⁄₄" x 10" (8.3 cm x 25.4 cm)
system
= 13.0 ft (3.9 m)
Wall cap
3
¹⁄₄" x 10"
(8.3 x 25.4 cm)
elbow
2 ft
(0.6 m)
6 ft (1.8 m)
Loading ...
Loading ...
Loading ...
